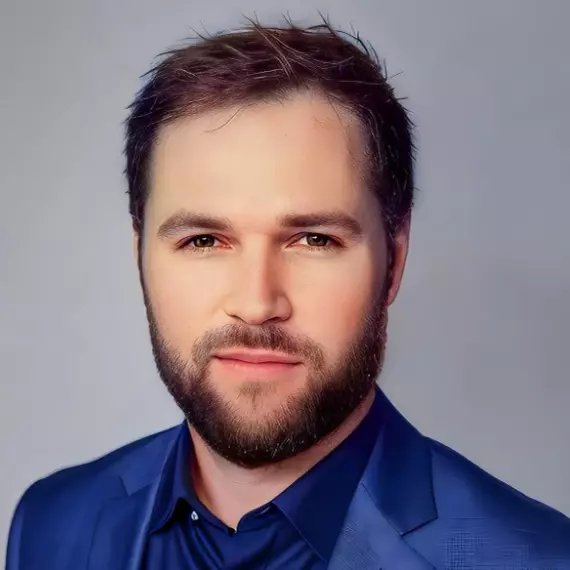
3 Beds
3 Baths
2,999 SqFt
3 Beds
3 Baths
2,999 SqFt
Open House
Sun Dec 28, 9:00am - 5:00pm
Key Details
Property Type Single Family Home
Sub Type Single Family Residence
Listing Status Active
Purchase Type For Sale
Square Footage 2,999 sqft
Price per Sqft $296
Subdivision Punta Gorda Isles
MLS Listing ID TB8429619
Bedrooms 3
Full Baths 3
HOA Fees $1,445/ann
HOA Y/N Yes
Annual Recurring Fee 1445.0
Year Built 2003
Annual Tax Amount $7,971
Lot Size 0.950 Acres
Acres 0.95
Property Sub-Type Single Family Residence
Source Stellar MLS
Property Description
acre corner lot. Three spacious bedrooms, 3 full baths, office/4 th bedroom. Vaulted
ceilings. Custom wood shutters. The chef's kitchen boasts light grey oak cabinetry with
birch interiors, a 6 burner propane gas range with griddle, dual electric ovens. A
stainless steel french door refrigerator/freezer with water/ice dispenser, a built in Dacor
microwave drawer, a stainless steel dishwasher, commercial grade stainless steel
exhaust hood. The countertops are Fantasy Brown granite in a leather finish with full
backsplash. Large walk-in pantry. The master suite has 8 ft double french doors. The
master bath is done in marble mosaic tile with walk-in shower, white cabinetry with
elegant granite counters and vanity lighting. The living room with wood burning
fireplace is open to the kitchen with16 ft tray ceilings. Maple cabinetry holds electronic
equipment, wine storage, and a wet bar with stainless steel sink. Triple sliding doors
pocket completely back. A wall mounted control panel can set all of the functions of the
heated pool/spa from inside. Double French doors open from the den/billiard room to
the lanai. The laundry room has a matched pair washer/dryer with stainless sink. The
screen enclosed lanai area is finished with stone pavers and a copper soffit. The
lighted, heated free-form pool with waterfall and spa was just completely re-surfaced.
New glass tile borders the spa and pool. Guests can enter the pool bath from outside.
A new variable speed pool pump was just installed. The rear yard is fully sprinklered
controlled by an automated timer. An electric kevlar screen can be quickly lowered in
inclement weather plus the windows are protected with roll down Kevlar screening. The
whole house can be protected in 15 minutes. The three and one-half car garage has
ample space for a workshop and has a charging station for your electric vehicle. Two
electric panels total 400 amps. All house plumbing is routed through a Manabloc
plumbing box enables the homeowner to control every plumbing line and fixtures from a
central location. The garage floor has been finished in oil resistant epoxy and the long
private circular driveway is fully paved. An 80 gallon hot water heater was recently
installed. A new flat tile roof was just completed as was a new air conditioning system
servicing the master bedroom wing. All new air conditioning ducts, a dust particle
filtration system and additional attic insulation was added. Hardwired burglar alarm
system. Mature clusia trees border both sides of the property to offer privacy. Best value
in Burnt Store Marina. Sonos sound system, speakers, surround sound, televisions, and stained glass lamps in master bedroom are excluded from conveying with house.
Location
State FL
County Lee
Community Punta Gorda Isles
Area 33955 - Punta Gorda
Zoning RM10
Rooms
Other Rooms Den/Library/Office, Family Room, Formal Dining Room Separate
Interior
Interior Features Cathedral Ceiling(s), Ceiling Fans(s), Coffered Ceiling(s), Eat-in Kitchen, High Ceilings, Kitchen/Family Room Combo, Open Floorplan, Pest Guard System, Solid Wood Cabinets, Stone Counters, Thermostat, Tray Ceiling(s), Vaulted Ceiling(s), Walk-In Closet(s), Wet Bar, Window Treatments
Heating Central, Electric, Propane
Cooling Central Air
Flooring Ceramic Tile, Hardwood
Fireplaces Type Wood Burning
Furnishings Negotiable
Fireplace true
Appliance Built-In Oven, Convection Oven, Cooktop, Dishwasher, Disposal, Dryer, Electric Water Heater, Exhaust Fan, Freezer, Ice Maker, Indoor Grill, Microwave, Range, Range Hood, Refrigerator, Washer
Laundry Inside, Laundry Room
Exterior
Exterior Feature Hurricane Shutters, Lighting, Sliding Doors
Parking Features Circular Driveway, Driveway, Electric Vehicle Charging Station(s), Garage Door Opener, Garage Faces Side, Golf Cart Parking, Oversized, Workshop in Garage
Garage Spaces 3.0
Pool Gunite, Heated, In Ground, Lighting, Pool Alarm, Screen Enclosure, Tile
Community Features Fitness Center, Gated Community - Guard, Golf Carts OK, Golf, Irrigation-Reclaimed Water, No Truck/RV/Motorcycle Parking, Pool, Sidewalks, Tennis Court(s), Street Lights
Utilities Available Cable Available, Electricity Connected, Public, Sewer Connected, Sprinkler Well, Water Connected
Amenities Available Clubhouse, Fitness Center, Gated, Golf Course, Pool, Recreation Facilities, Security, Spa/Hot Tub, Tennis Court(s), Vehicle Restrictions
View Golf Course
Roof Type Concrete,Tile
Porch Enclosed, Rear Porch, Screened
Attached Garage true
Garage true
Private Pool Yes
Building
Lot Description Corner Lot, Level, Near Marina, On Golf Course, Oversized Lot, Paved
Story 1
Entry Level One
Foundation Stem Wall
Lot Size Range 1/2 to less than 1
Sewer Public Sewer
Water Public
Structure Type Concrete
New Construction false
Others
Pets Allowed Yes
HOA Fee Include Guard - 24 Hour,Escrow Reserves Fund,Insurance,Private Road,Security
Senior Community No
Pet Size Medium (36-60 Lbs.)
Ownership Fee Simple
Monthly Total Fees $120
Acceptable Financing Cash, Conventional, FHA, VA Loan
Membership Fee Required Required
Listing Terms Cash, Conventional, FHA, VA Loan
Num of Pet 2
Special Listing Condition None
Virtual Tour https://www.propertypanorama.com/instaview/stellar/TB8429619


Find out why customers are choosing LPT Realty to meet their real estate needs
Learn More About LPT Realty






