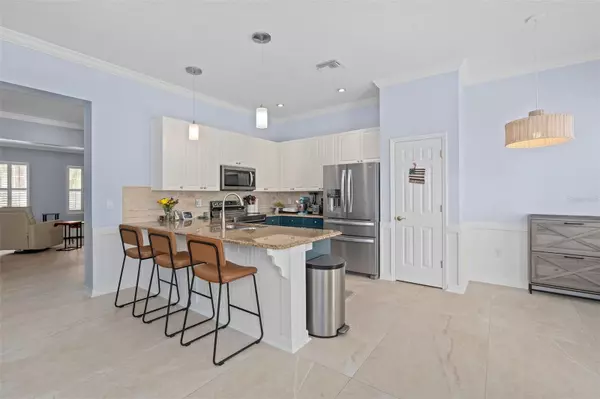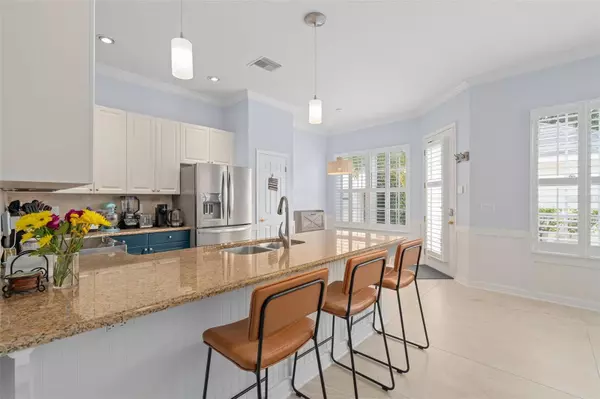
3 Beds
3 Baths
2,124 SqFt
3 Beds
3 Baths
2,124 SqFt
Open House
Sat Nov 15, 11:00am - 1:00pm
Key Details
Property Type Townhouse
Sub Type Townhouse
Listing Status Active
Purchase Type For Sale
Square Footage 2,124 sqft
Price per Sqft $347
Subdivision Celebration East Village Unit 1 Rep 1
MLS Listing ID A4671014
Bedrooms 3
Full Baths 2
Half Baths 1
Construction Status Completed
HOA Fees $407/mo
HOA Y/N Yes
Annual Recurring Fee 6540.84
Year Built 2004
Annual Tax Amount $8,491
Lot Size 3,049 Sqft
Acres 0.07
Property Sub-Type Townhouse
Source Stellar MLS
Property Description
Imagine owning this beautiful 3-bedroom, 2.5-bath end-unit townhouse in the heart of Celebration. Nestled on a storybook, tree-lined street with charming stone walkways and shaded benches, this home offers both character and convenience. Just a short stroll away, you'll find the neighborhood clubhouse, pool, and a recently renovated gated playground.
Spanning 2,100+ sq. ft. across two levels, this desirable townhome also offers expansion potential. The first floor features newer custom tile flooring, a spacious 15' x 22' family room and dining area, and a bright, eat-in kitchen. Sunlight pours in as you enjoy your morning coffee. The kitchen is well-appointed with granite counters, a newer oven and range with air fryer and warming drawer, stainless steel double-door refrigerator, dishwasher, new microwave, bar counter seating, and a large breakfast nook. Full-view windows overlook your private, enclosed brick-paved courtyard—perfect for entertaining, grilling, or relaxing with family and friends.
On the second floor, the primary suite will not disappoint. Measuring 13' x 22', it includes a custom California-style walk-in closet, a large bath with soaking tub, separate shower, double vanity, and linen closet. Overlooking tree-lined streets and green space, this retreat offers both peace and comfort. The second and third bedrooms feature generous closets, wood flooring, and an adjacent full bath.
Additional highlights include:
Pull-down attic staircase with expansion possibilities
Convenient second-level laundry with washer & dryer
Two-car garage
New roof (2020) and new A/C (2020)
New plantation shutters
Freshly painted throughout
Don't miss this opportunity to own a stunning end-unit townhouse in one of Celebration's most sought-after neighborhoods!
Call Your Favorite Realtor to see this Property.
Location
State FL
County Osceola
Community Celebration East Village Unit 1 Rep 1
Area 34747 - Kissimmee/Celebration
Zoning OPUD
Rooms
Other Rooms Attic, Breakfast Room Separate, Formal Dining Room Separate, Formal Living Room Separate
Interior
Interior Features Built-in Features, Ceiling Fans(s), Eat-in Kitchen, L Dining, Open Floorplan, PrimaryBedroom Upstairs, Solid Surface Counters, Stone Counters, Walk-In Closet(s), Window Treatments
Heating Central
Cooling Central Air
Flooring Bamboo, Ceramic Tile
Furnishings Unfurnished
Fireplace false
Appliance Cooktop, Dishwasher, Dryer, Microwave, Refrigerator, Washer
Laundry Electric Dryer Hookup, Inside, Upper Level, Washer Hookup
Exterior
Exterior Feature Garden, Lighting, Rain Gutters, Sidewalk
Parking Features Alley Access, Garage Door Opener, Garage Faces Rear, On Street, Open
Garage Spaces 2.0
Fence Vinyl
Community Features Clubhouse, Deed Restrictions, Dog Park, Fitness Center, Playground, Pool, Sidewalks, Street Lights
Utilities Available Cable Available, Electricity Connected, Fire Hydrant, Public, Sewer Connected, Underground Utilities, Water Connected
Roof Type Shingle
Porch Front Porch, Patio
Attached Garage false
Garage true
Private Pool No
Building
Lot Description Sidewalk, Paved
Story 2
Entry Level Two
Foundation Slab
Lot Size Range 0 to less than 1/4
Builder Name ISSA Homes
Sewer Public Sewer
Water None
Structure Type Block,Concrete,Stucco
New Construction false
Construction Status Completed
Schools
Elementary Schools Celebration K-8
Middle Schools Celebration K-8
High Schools Celebration High
Others
Pets Allowed Breed Restrictions
HOA Fee Include Pool,Maintenance Structure,Recreational Facilities
Senior Community No
Ownership Fee Simple
Monthly Total Fees $545
Membership Fee Required Required
Special Listing Condition None
Virtual Tour https://www.propertypanorama.com/instaview/stellar/A4671014


Find out why customers are choosing LPT Realty to meet their real estate needs
Learn More About LPT Realty






