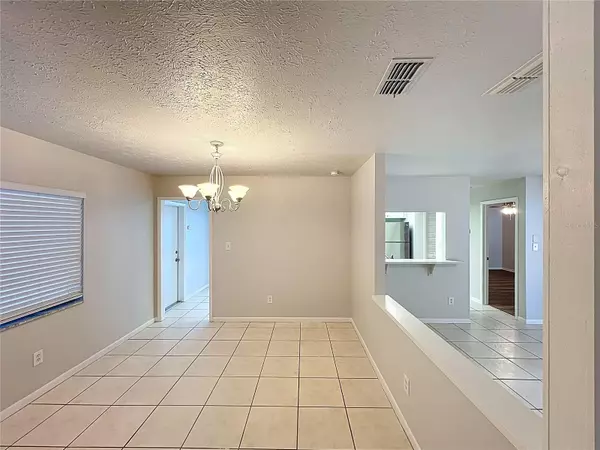
3 Beds
2 Baths
1,542 SqFt
3 Beds
2 Baths
1,542 SqFt
Key Details
Property Type Single Family Home
Sub Type Single Family Residence
Listing Status Active
Purchase Type For Sale
Square Footage 1,542 sqft
Price per Sqft $262
Subdivision Country Place Unit 03 B
MLS Listing ID TB8443878
Bedrooms 3
Full Baths 2
HOA Fees $150/ann
HOA Y/N Yes
Annual Recurring Fee 150.0
Year Built 1982
Annual Tax Amount $6,123
Lot Size 7,840 Sqft
Acres 0.18
Lot Dimensions 71x110
Property Sub-Type Single Family Residence
Source Stellar MLS
Property Description
Inside, you'll find 3 bedrooms and 2 bathrooms with a split, open floor plan offering privacy for both the primary suite and guest rooms. It is believed the HVAC is 2014, Roof 2020, and Hot Water Heater 2018 (please verify if important to you). The oversized two-car garage provides plenty of parking and storage space.
Set on a quiet cul-de-sac, this home offers peace and privacy for your enjoyment. Schedule your showing today!
Location
State FL
County Hillsborough
Community Country Place Unit 03 B
Area 33624 - Tampa / Northdale
Zoning PD
Interior
Interior Features Ceiling Fans(s), Eat-in Kitchen, Open Floorplan, Walk-In Closet(s), Window Treatments
Heating Central, Electric
Cooling Central Air
Flooring Ceramic Tile, Luxury Vinyl
Fireplace false
Appliance Dishwasher, Electric Water Heater, Microwave, Range, Refrigerator
Laundry Inside
Exterior
Exterior Feature Sidewalk, Sliding Doors
Garage Spaces 2.0
Utilities Available Electricity Connected, Public, Sewer Connected, Water Available
Roof Type Shingle
Porch Covered, Rear Porch, Screened
Attached Garage true
Garage true
Private Pool No
Building
Lot Description Paved
Entry Level One
Foundation Slab
Lot Size Range 0 to less than 1/4
Sewer Public Sewer
Water Public
Architectural Style Ranch
Structure Type Block,Stucco
New Construction false
Schools
Elementary Schools Northwest-Hb
Middle Schools Hill-Hb
High Schools Steinbrenner High School
Others
Pets Allowed Yes
Senior Community No
Ownership Fee Simple
Monthly Total Fees $12
Acceptable Financing Cash, Conventional, FHA, VA Loan
Membership Fee Required Required
Listing Terms Cash, Conventional, FHA, VA Loan
Special Listing Condition None
Virtual Tour https://www.zillow.com/view-3d-home/1ddecc18-21b0-4904-b82a-f8c93c2061f1


Find out why customers are choosing LPT Realty to meet their real estate needs
Learn More About LPT Realty






