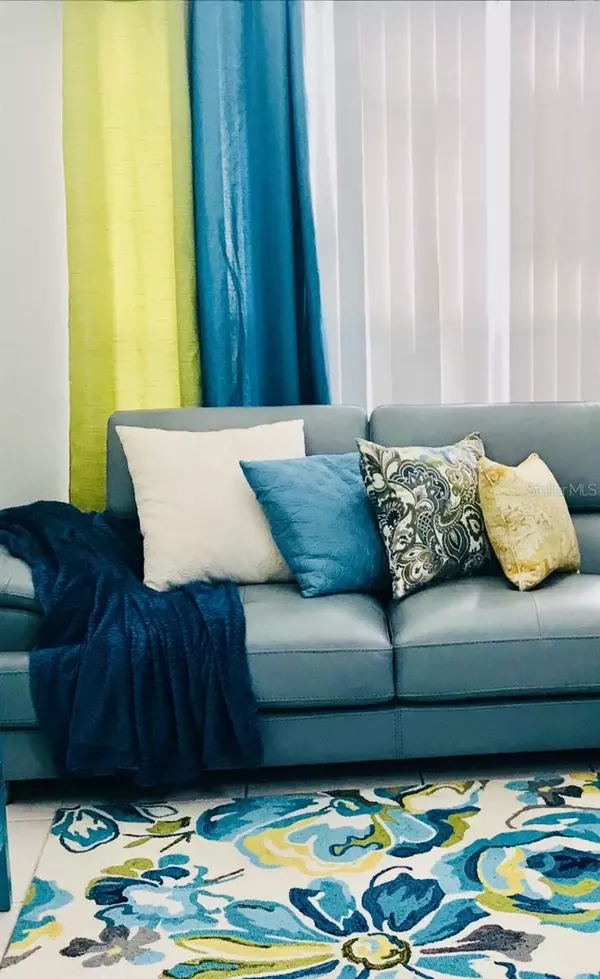
4 Beds
3 Baths
2,287 SqFt
4 Beds
3 Baths
2,287 SqFt
Key Details
Property Type Single Family Home
Sub Type Single Family Residence
Listing Status Active
Purchase Type For Sale
Square Footage 2,287 sqft
Price per Sqft $205
Subdivision Mystic At Mariners Village
MLS Listing ID TB8441514
Bedrooms 4
Full Baths 2
Half Baths 1
HOA Fees $201/qua
HOA Y/N Yes
Annual Recurring Fee 804.0
Year Built 2006
Annual Tax Amount $4,812
Lot Size 5,227 Sqft
Acres 0.12
Property Sub-Type Single Family Residence
Source Stellar MLS
Property Description
You can't beat this LOCATION! Just minutes from everything Orlando has to give:
Close to 2 Walmart stores, 4 major supermarkets, and endless dining options
Only 7 minutes to Orlando International Airport and major hotels
Top-rated schools: Lake George Elementary, Conway Middle, Boone High School
This well-maintained home features:
Impressive entrance with a quiet, end-street neighborhood setting
Large covered terrace & paver patio — perfect for entertaining family & friends
New A/C, New roof, new refrigerator, fresh exterior paint
Excellent neighbors and a peaceful community feel
Bonus: Take advantage of our Seller Financing Opportunity!
$160K down – No Bank Needed, Quick Close
PITI: $2,435.33 (includes taxes & insurance)
10-Year Balloon, HOA $216 quarterly
Move-in ready — seller can vacate 1 week after closing
Don't wait — this home will not last! Call or text today to schedule a showing!
Location
State FL
County Orange
Community Mystic At Mariners Village
Area 32812 - Orlando/Conway / Belle Isle
Zoning PD/AN
Rooms
Other Rooms Family Room
Interior
Interior Features Ceiling Fans(s), Eat-in Kitchen, Thermostat, Walk-In Closet(s)
Heating Central
Cooling Central Air
Flooring Tile
Furnishings Furnished
Fireplace false
Appliance Dishwasher, Disposal, Dryer, Electric Water Heater, Microwave, Range, Refrigerator, Washer
Laundry Laundry Room
Exterior
Exterior Feature French Doors
Parking Features Driveway, Garage Door Opener
Garage Spaces 2.0
Community Features Street Lights
Utilities Available Public
View Trees/Woods
Roof Type Shingle
Porch Covered, Enclosed
Attached Garage true
Garage true
Private Pool No
Building
Lot Description Cul-De-Sac
Story 2
Entry Level Two
Foundation Slab
Lot Size Range 0 to less than 1/4
Sewer None
Water Public
Structure Type Block,Stucco
New Construction false
Others
Pets Allowed Yes
Senior Community Yes
Pet Size Large (61-100 Lbs.)
Ownership Fee Simple
Monthly Total Fees $67
Acceptable Financing Cash, Conventional, FHA, VA Loan
Membership Fee Required Required
Listing Terms Cash, Conventional, FHA, VA Loan
Num of Pet 2
Special Listing Condition None
Virtual Tour https://www.propertypanorama.com/instaview/stellar/TB8441514


Find out why customers are choosing LPT Realty to meet their real estate needs
Learn More About LPT Realty






